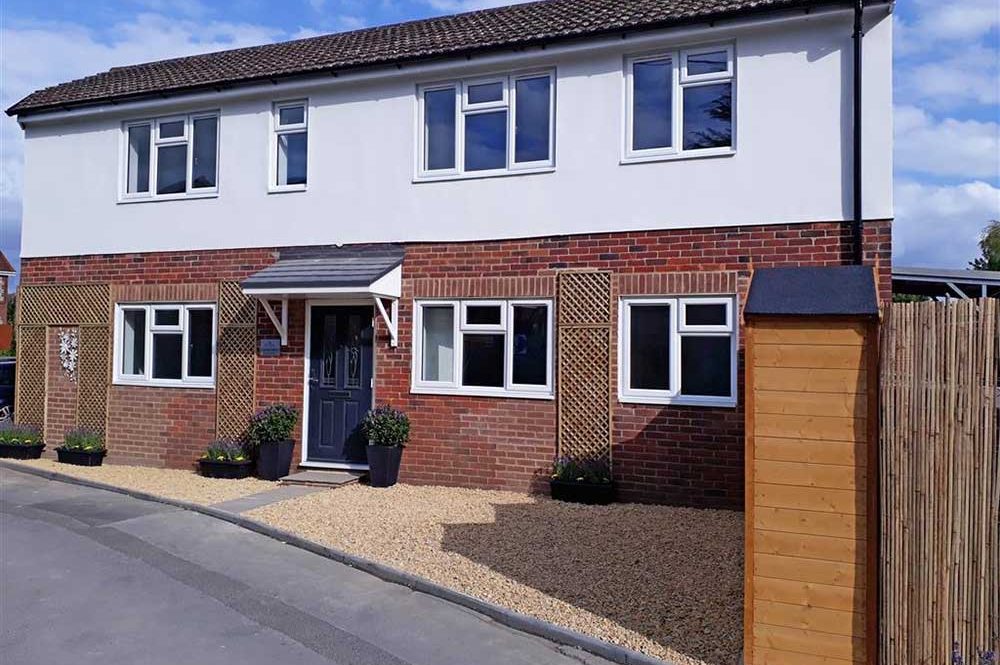CASE STUDIES FROM OUR
PROFESSIONAL TEAM MEMBERS
Commercial to residential conversion – Fareham


Mix of 1 and 2 units (9 units in
total)
Commercial to residential conversion – Surbiton


Mix of 1 and 2 bed units (12 units in total)
Commercial retained on the ground floor.
Commercial to residential conversion – Southampton

4 x 1 beds
Ground floor includes 1 no. accessible units.
Commercial to residential conversion – Southampton


9 units. Commercial unit retained.
This was done as student lets, however has since been changed to domestic lets.
Commercial to residential conversion – Amesbury, Wiltshire


Situated in the heart of Amesbury, the building started out life as Fire Station Workshop when it was a single storey building.
A second storey was added later in its life and subsequently it became a Pet shop. DDS (UK) Consulting Ltd were appointed in the June of 2018 to undertake the full commercial management of the residential conversion project.
The upper floor had been specially adapted to withstand the heavy loads imposed by storing the crates of pet food. These were hoisted into the building using the special over-head beam hoist fixed behind swing outdoors, located on the first floor.
In 2018 the commercial to residential conversion works began to create four one-bedroom flats.
An extensive strip out of the remaining fixture and fittings was undertaken directly by the Client’s team, allowing the building to be left as a shell. Construction works included the replacement of all windows and doors, along with an adaption of the upper floor to house the repositioned staircase.
A full rewire; and new plumbing was installed throughout, and new flats were complemented by modern finishes and fittings, including efficient modern lighting and heating.
Our professional team worked closely with the banks, monitoring the quantity surveyor and the builder to ensure a streamlined commercial process was achieved.
Included within our role was regular site visits and close monitoring of the construction team. These visits allowed us to control and accurately value the progress of the works to meet with our clients commercial funding criteria.
The project was split into multiple stages to allow for continued cost control and allowing the client to re-evaluate and cost engineer the project as it proceeded. This approached allowed the client to keep costs tightly managed.
Completed in early 2019 the project provides a good quality product and goes to provide added value into the local housing market.
Refurbishment of flats - Havant, Hampshire


This property needed some serious TLC and had clearly not been adequately modernized since the day it was built. Therefore, the work needed to transform this building comprising of a part residential, part commercial building into six high quality one-bedroom flats was challenging.
Firstly, a thorough strip out of the building was conducted, removing all blown plaster, existing internal walls, ceilings, fixtures, and fittings, in order to take it back to its raw state.
Steels were then installed to ensure the structural security of the property, allowing the development of the flats to begin.Stud walls and new staircases were constructed and installed, forming the “carcass” of each flat,at which point the project really started to take shape.
Once the dividing walls were built, the builders began installing all the insulation.The plastering was completed and the major job of installing the new kitchens and bathrooms took place.
All the flats were given paint, skirting boards and architraves, window boards, new windows, new doors, and lighting.The building was fitted with a new slate tile roof, new gutters, and soffits.The external face of the property was rendered and decorated, which brings the entire project together.
